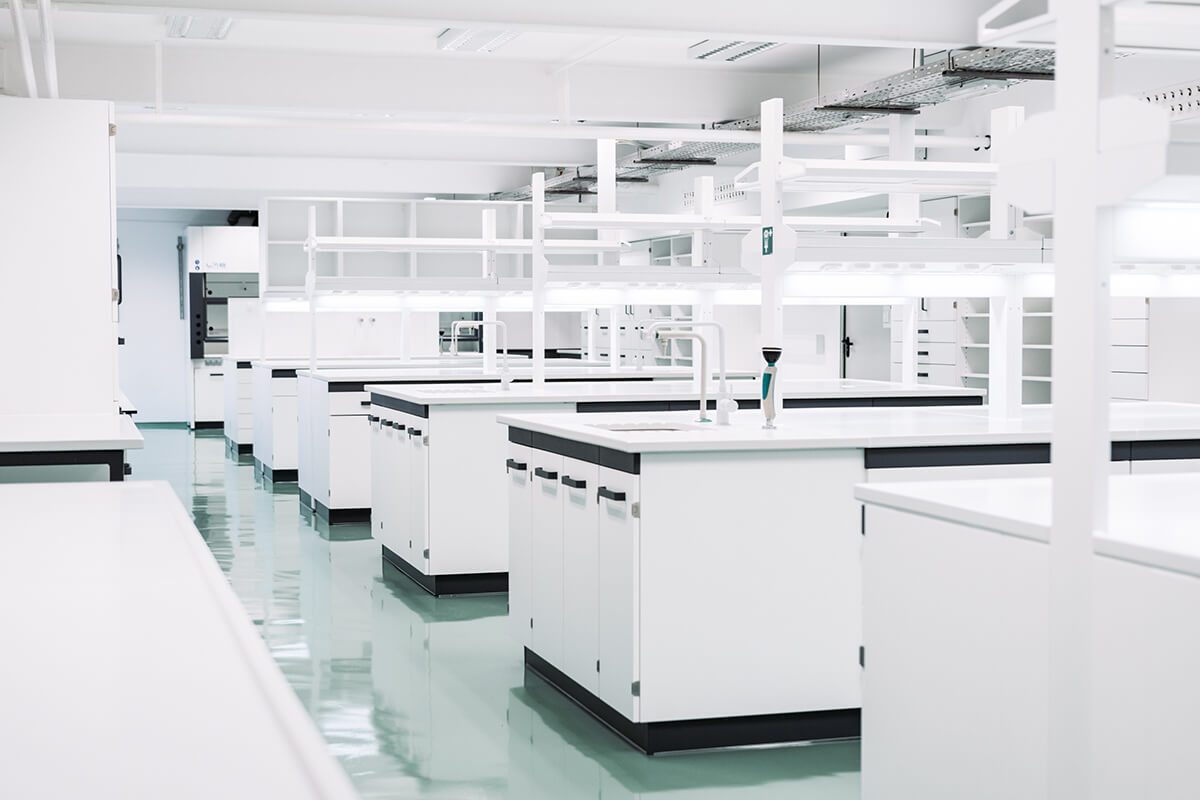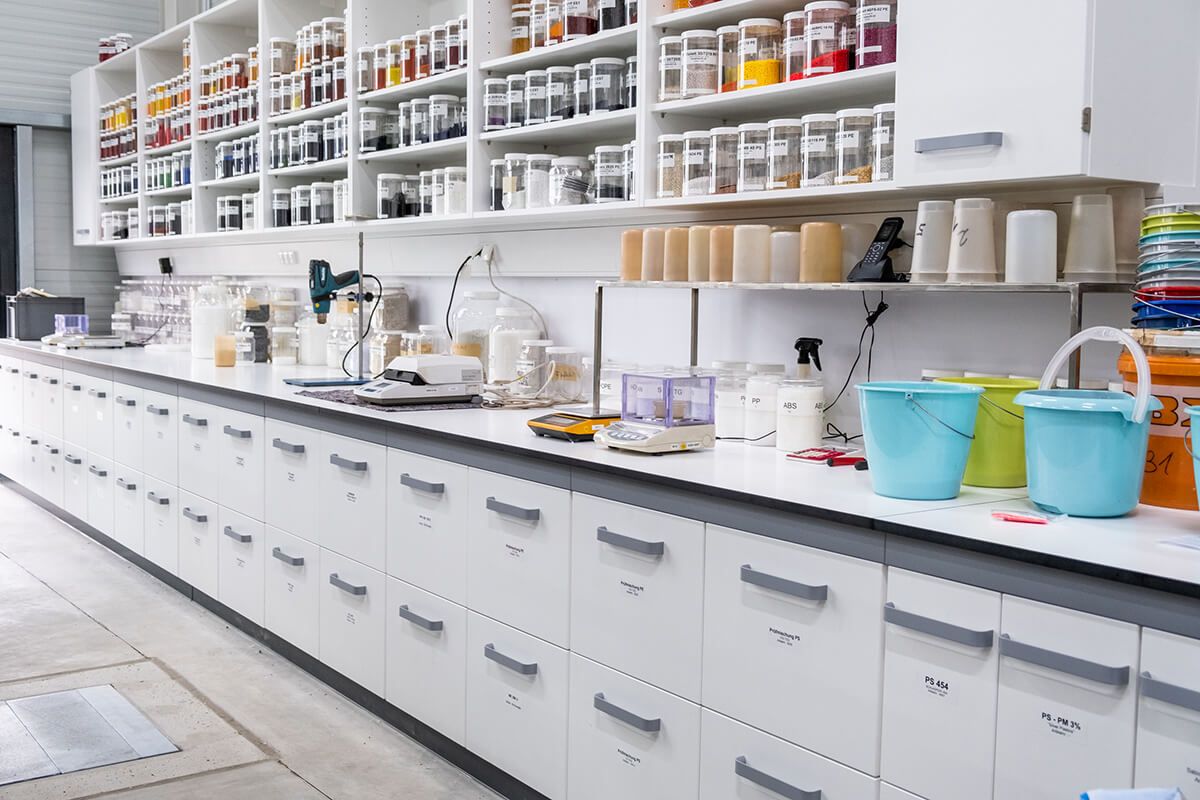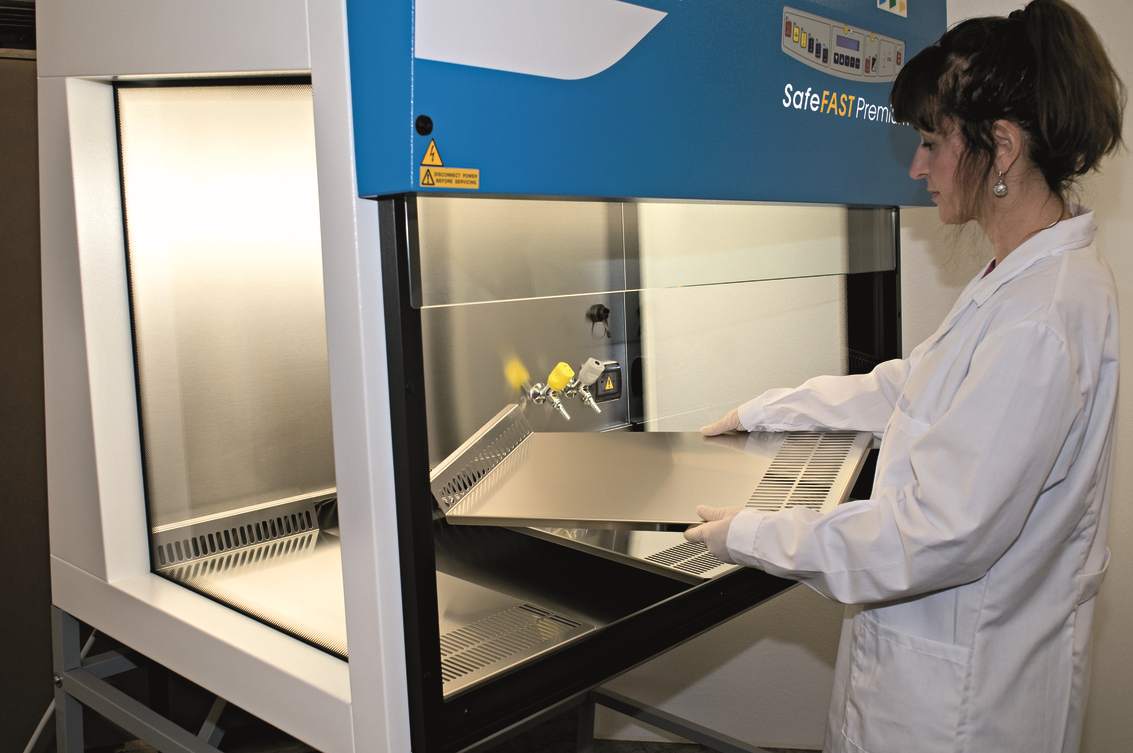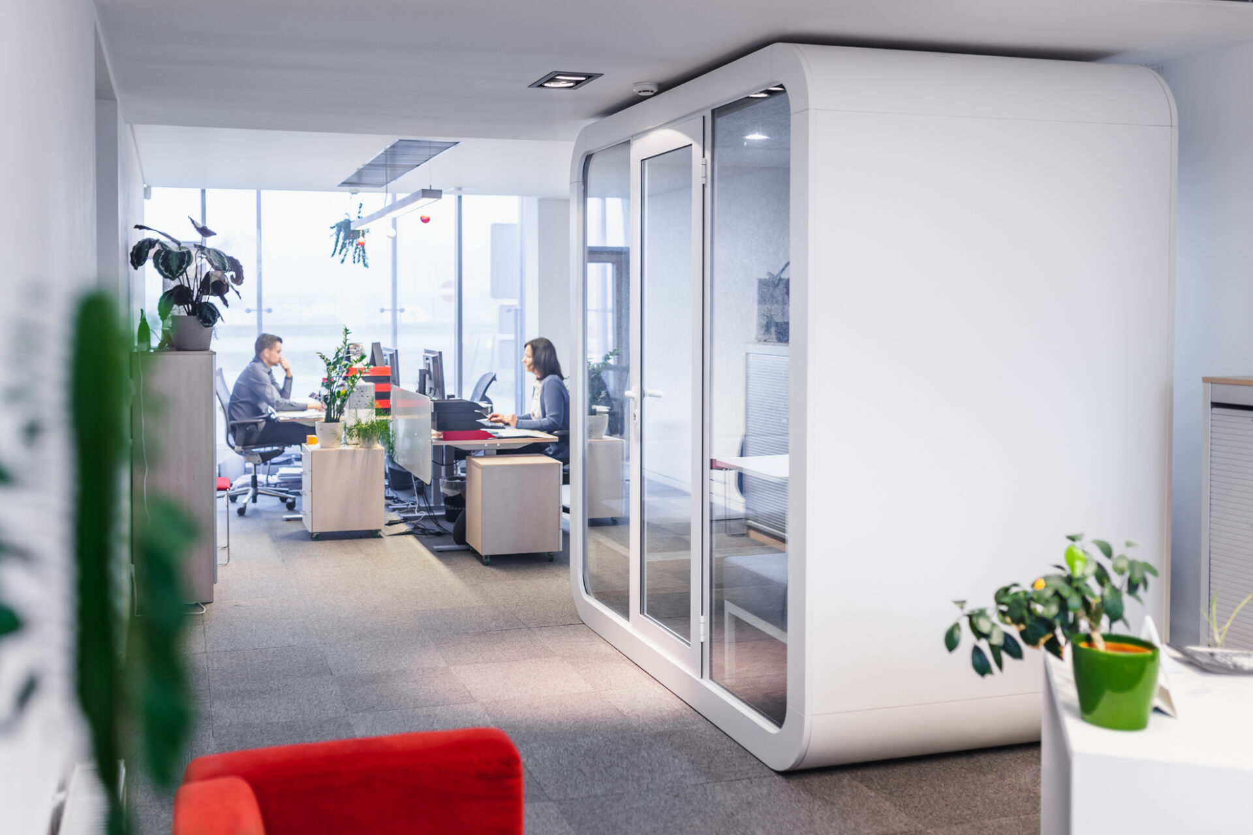The biotech industry in Copenhagen and the surrounding areas is increasing year on year. Investment organisations are pumping millions of Euros, Dollars and Kroner into small biotech startups & seed organisations in the hopes of developing the next medicinal marvel.
Incubator hubs like BioInnovation Institute – www.bii.dk – are helping individuals and small companys to make a start and commercialise their venture. However such support typically lasts around 1.5-3 years, and many of these fast-growing companies emerge looking for new purpose-built laboratory facilities.
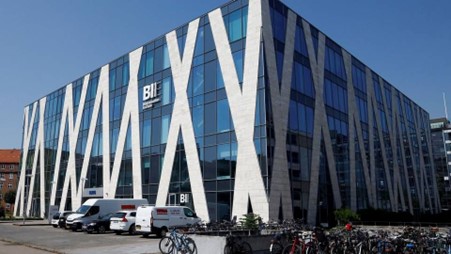
Being new companies with little or no experience in lab construction, the first question is often ‘How much will it cost to build our own laboratory?’
Obviously the exact cost of your new laboratory depends on a lot of factors, and and Copenspace we have a proven process for finding that exact cost for you. The process works like this:
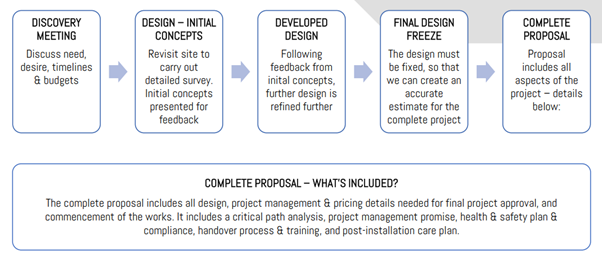
The first stage – the discovery meeting – is given free with no obligations. Should you decide to proceed, we will present you with an estimate of hours for each of these 3 design stages:
- Initial design concepts – once this stage is complete, we can normally give a price which is 25% accurate. This can be sufficient in most cases to present to e.g. a board, and get approval for progressing the project.
- Developed design – once this stage is complete, you can expect an estimate within 15% accuracy.
- Final design freeze & complete proposal – by this stage the design specifications are ‘frozen’ so that we can go to our various subcontractors and suppliers for pricing against a set specification. A complete proposal with a fixed price for the complete project is then prepared for the client.
Our hourly rate for this design work ranges from 700kr/hour to 1.200kr/hour, depending on the expertise required.
But surely there is some kind of ‘rule-of-thumb’ for the cost of building a laboratory in Copenhagen?
As a very rough estimate, laboratory construction & the associated offices usually end up at somewhere between 20.000-30.000kr/m2.
So for a small laboratory of 50m2, this works out at around 1.250.000kr. For a larger laboratory of 300m2, that’s 7.500.000kr.
These are big numbers, but there’s normally more to a lab build than first meets the eye. Let’s dig down into the kind of average project, that we calculated these m2 rates from:
- Ventilation
Ventilation is often a large part in the cost of building a laboratory. Some types of laboratories require a certain number of air changes per hour (ACPH) and others require a positive or negative pressure in the laboratory compared to adjacent rooms and corridors.
Laboratories often have several fume cupboards, which when in use pull a high flow of air, which must be replaced in the laboratory via a controlled inflow.
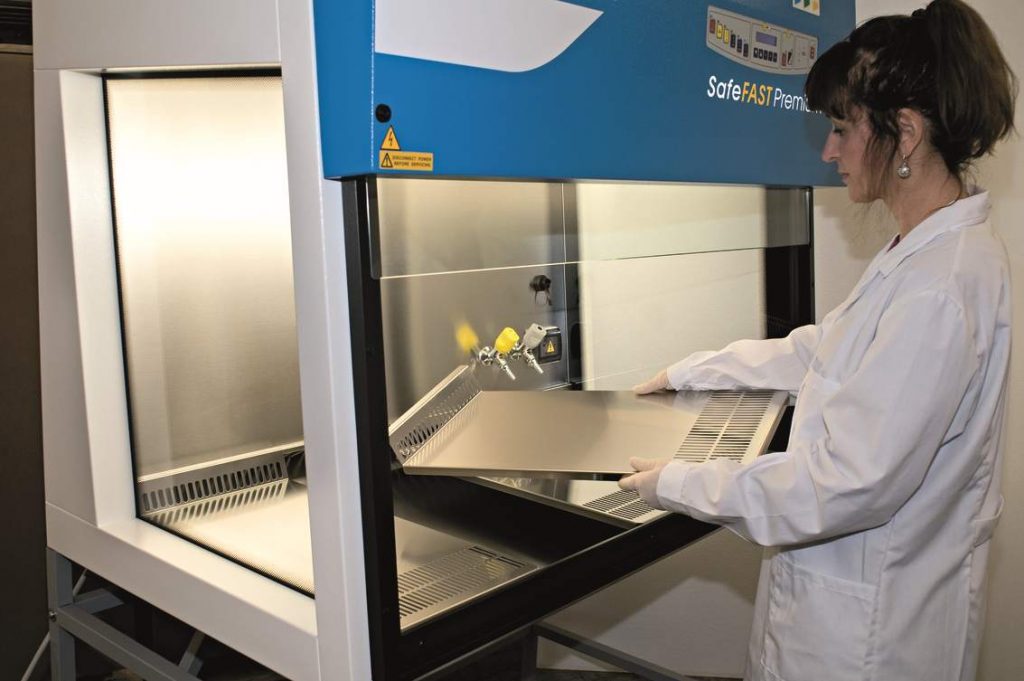
Such ventilation systems are often controlled via a CTS system (Central Tilstandskontrol og Styring) to ensure that the ventilation and heating systems are controlled optimally, so as to reduce energy consumption.
A large part of the cost of a ventilation system is the man-hours used to install the system. Installing ductwork and components is a time-consuming process.
The fume cupboards themselves feature in the m2 rates above. Laboratories with more fume cupboards will cost a lot more per m2 than the same laboratory with very few fume cupboards. This is not only due to the cost of the equipment itself, but the resulting cost on ventilation requirements and ducting etc.
- Lab furniture
This is the most obvious part of the cost of a laboratory. The three main manufacturers of laboratory furniture in Denmark:
- Zystm – www.zystm.com
- Labflex – www.labflex.com
- Labmodul – www.labmodul.dk
As you would expect, these manufacturers offer both a basic range and more advanced ranges. While the basic ranges are more economic, the more advanced systems include more advantages in flexibility and ergonomics, plus their architect-drawn designs give a world-class appearance.
- VVS & water supplies
In the case of a wet lab, special purified water supplies are almost always needed. Emergency eye wash & shower stations normally feature. The location of existing water & waste connections can have a big impact on the cost of VVS installations.
- Refrigeration and storage
Most labs require an area for refrigerated storage and the cost of these should be considered. Some storage cabinets have inbuilt ventilation so that fumes from dangerous chemicals do not enter the laboratory.
- Floors, walls & ceilings
Depending on the classification of the laboratory, the requirements for floors, walls & ceilings can vary a lot. Higher classifications will require special treatments of joints and surfaces, whereas this cost is spared for most lower classifications. Many projects require removal of certain walls, new doorways and building of new partitions.
- Lighting
Lighting is something that is normally taken for granted by laboratory researchers. However quality laboratory lighting is a must.
- Associated office space
Most laboratory build projects take place in a new building or a rented property, where changes and refurbishment of the office areas is also required. Installation of new kitchens, washrooms & meeting rooms may be required. Copenspace takes care of office refurbishments together with the lab creation, ensuring that you have only one point of contact for the whole project.
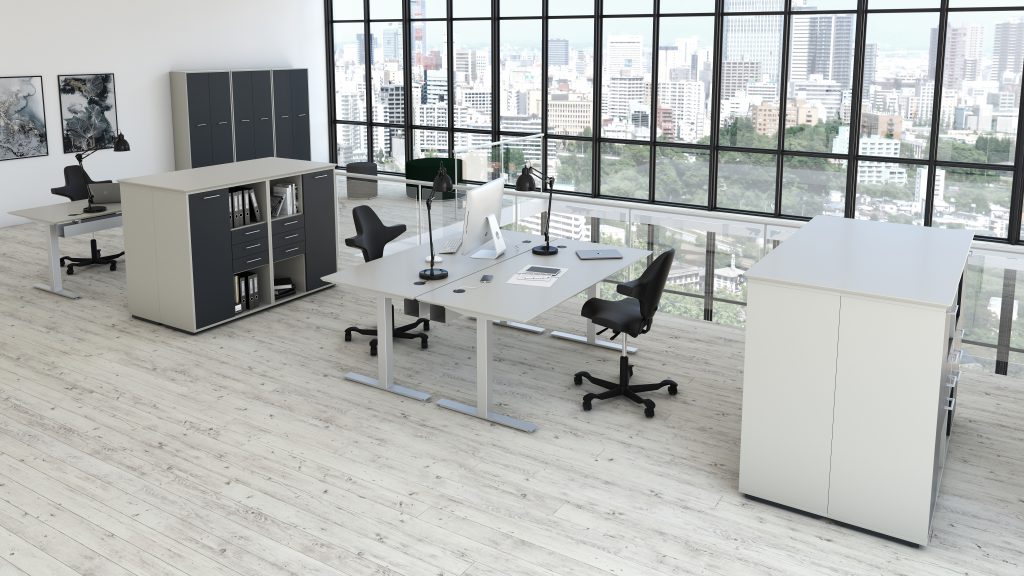
By reading the above list of aspects of a lab build project, we hope to have given you some insight into the variables that impact the total project cost.
Ready to find out a more precise cost on your project?
CLICK HERE TO FILL OUT OUR CONTACT FORM
Once filling out our contact form, we will be in touch within 24 hours to learn about your project, and and explain how we think we can help you. This is a no-obligation, non-binding meeting, and its completely your call, whether you want to proceed or not.

