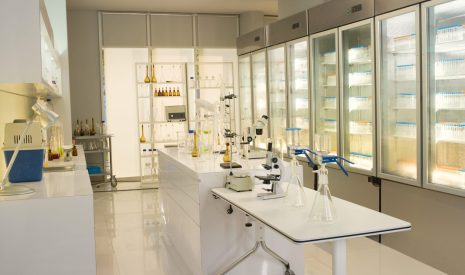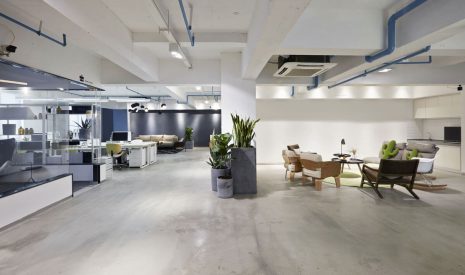Services
Lab planning service
Lab Planning Service from copenspace
This service provides what is often the missing piece of the puzzle when working with architects and engineers on a laboratory build project. We work closely with research organizations to create a buildable laboratory plan, taking into account workflows, user requirements, and equipment.
Our team of experienced lab planners understands that a well-designed laboratory plan is crucial for the success of any research project. That's why we work with architects, engineers, and clients to correctly plan interfaces with the laboratory including water, waste, gas supplies & ventilation. We leave no stone unturned to ensure that the laboratory plan is efficient, functional, and safe for the researchers to work in.
Interested In Our Services?
Request a call-back from a specialist
Our Lab Planning service is tailored to meet the unique needs of each research organization. We take into consideration the size, scope, and budget of the project to deliver a customized plan that meets your specific requirements. With our services, you can rest assured that your lab will be designed to optimize your workflow and provide a safe and comfortable working environment for your researchers.


Our Lab Planning service includes:
- Comprehensive laboratory design and layout
- Detailed laboratory equipment specifications and selection
- Detailed architectural and engineering plans
- Interface coordination with laboratory systems such as water, waste, gas supplies & ventilation
- Review of laboratory construction documentation for compliance with regulations and standards
- Construction management services
Want to know more?
We are confident that our Lab Planning service will help you achieve your research goals more efficiently and effectively. We look forward to working with you to create a lab plan that meets your needs.
To learn more about Lab Planning or to schedule a consultation, please visit our website or contact us directly.
Common Questions
The cost of the Lab Planning Service will depend on the specific needs and requirements of each client. We offer competitive pricing and will work with clients to develop a custom quote based on their specific project.
The Lab Planning Service includes a consultation with one of our lab design experts, who will work with clients to identify their needs and requirements. Our team will then create a custom laboratory design, including layout, equipment recommendations, and more.
Our Lab Planning Service is led by a team of experienced lab design experts who are committed to providing clients with customized solutions that meet their unique needs and requirements. We offer competitive pricing, flexible timelines, and a dedication to customer satisfaction.
I highly recommend the lab planning services provided by Copenspace. They worked closely with the existing architects and engineers to ensure that the laboratory furniture and equipment were specified correctly. Their attention to detail and expertise in lab planning and design resulted in a well-planned and beautifully designed laboratory that exceeded my expectations. Thank you for your exceptional work.
